University of Arizona Gym Designs
Constructing new gym designs for collegiate athletes takes innovation, knowledge, and experience to produce a state of the art training facility. US Gym Products utilized these skills when consulting on the installation of a new gymnastics facility for the Arizona State University Gymnastics Team.
The Gym Design Plan
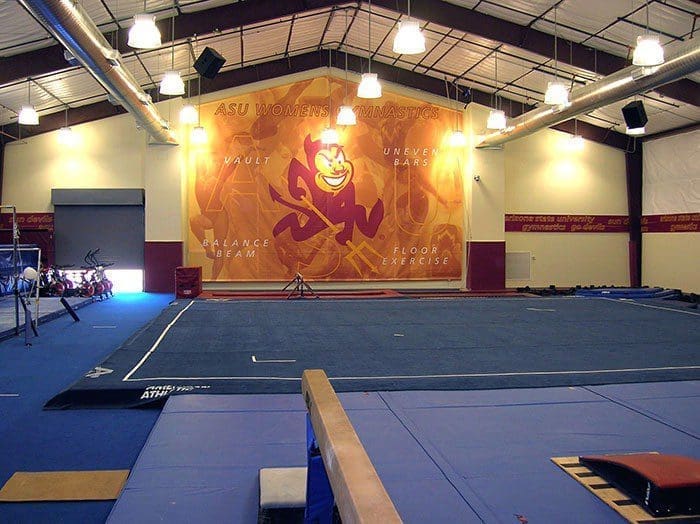
This image shows the view from the front door. The ASU facility is impressive from the start. This state of the art facility features cardio bikes, two vaulting runways, two full bar sets, one single rail, five beams, one rod floor, one Tumbl Trak, one tramp and pit bar.
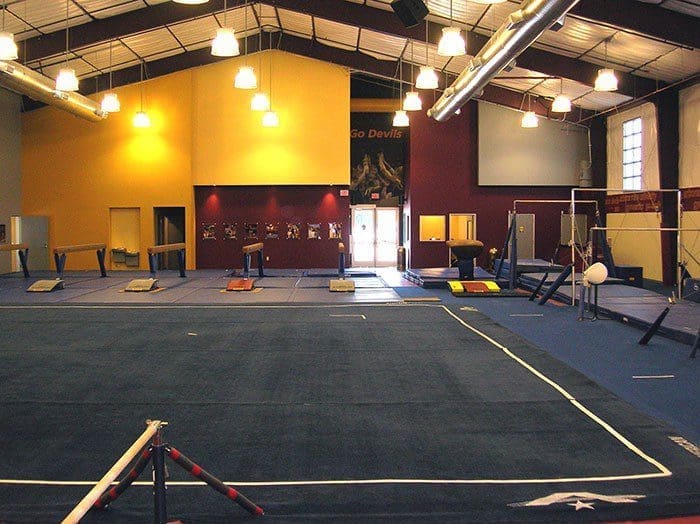
Here, looking at the front of the gym, the beams are clearly visible. One beam into deep foam and another into a resi. The deep foam vaulting runway and the bar area are visible to the right. The door on the far left goes into their own specialized training room. The team’s private locker room is down the hallway by the water fountains. The coach’s office is by the front door.
In 2000, the ASU Gymnastics team was forced off campus due to the demolition of their facility at the Physical Education Department. After spending 5 years off campus at a local gymnastics club, the ASU team raised almost 2 million dollars to build a state of the art training facility on campus.
In late 2005, after a year of construction on the building, it was finally time to install the equipment. US Gym Products aided in the installation and design to overcome a few problems with the gym designs. US Gym Products installed and assisted in the design of the bar attachments. In addition, US Gym Products built and designed the spring floor retention system.
This custom retention system is critical in ensuring the spring floor does not shift and move out of alignment with the deep foam pit. It must also not interfere with the working of the spring floors. It was particularly complicated at one of the floors corners where the deep foam pit was built. Two extra boards were placed on each side of the corner and cut on a diagonal to give a wide take off point into the pit. The floor retention system could not interfere with the floor at this edge. Designing and installing the retention system at this end took great care and ingenuity. Some of the equipment required installation of custom cut padding. Everything about this facility is custom and state of the art. Through their collaboration with US Gym Products, the ASU Gymnastics Team has a training facility that rivals any gymnastic facility.
With a state of the art five camera, two Plasma TV computer controlled system, the team can watch themselves as they train. This system can record on a DVD, or record then replay on a loop, or replay live on a timed delay. The cameras are adjustable so they can pan and zoom in on various equipment to view different angles on every apparatus. The stereo system is no less impressive, boasting the ability to play different music in the locker room, gymnastics area and training room at the same time. This system can access music from CDs, DVDs, I-PODs and computers in all three areas at the same time. Or it can play the same music in all three areas from one source. All of the features from the cameras to the stereo in the main gym can be controlled via a master remote control.
US Gym Products is proud to have been a part of bringing this facility together. It is a premier example of a top rated college training facility for one of the best programs in the country.
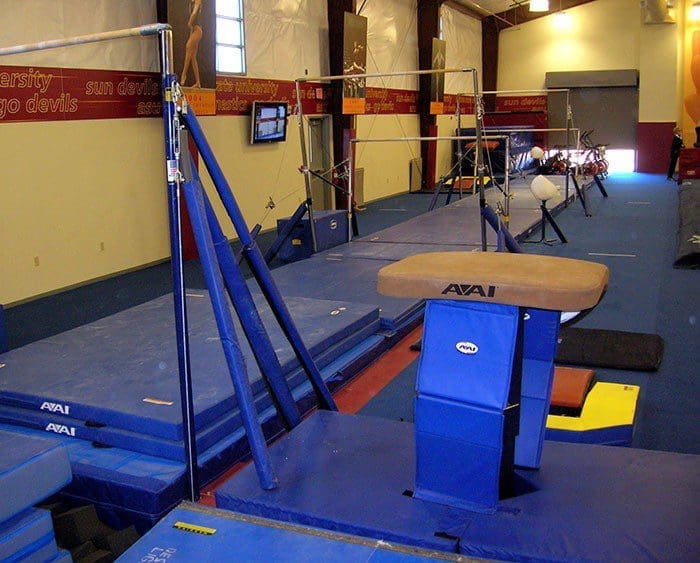
This shows the placement of the vault runways and bars section in the gym.
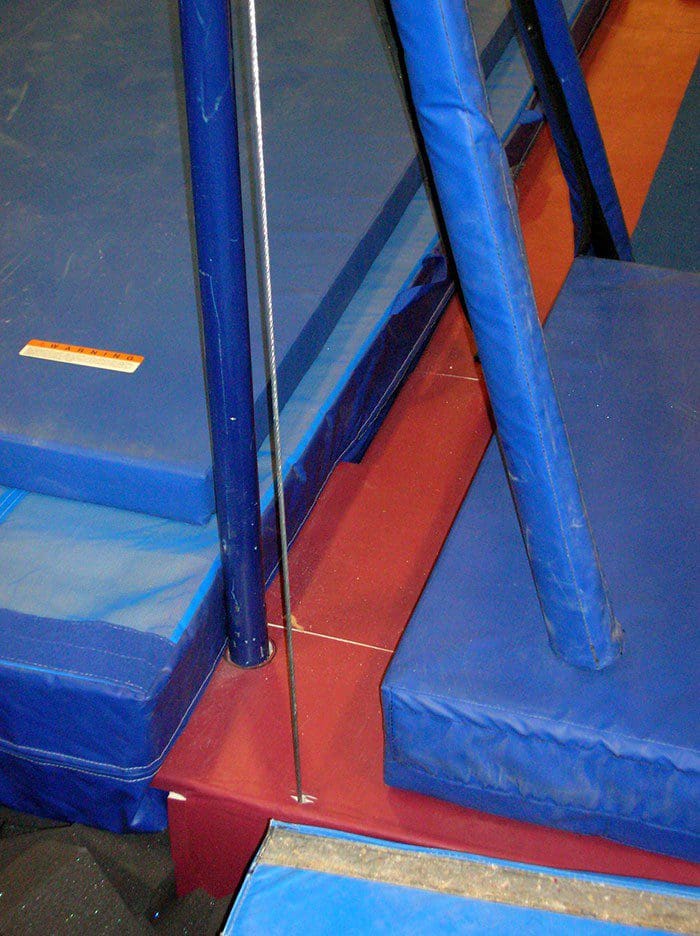
This image displays the custom install of one of the mounts for a single rail on the side of the Tumbl Trak. A single rail attaches here to use the Tumbl Trak as a bounce bar. Obviously a clean tight fit of the mat around the mount is important for a professional looking job.
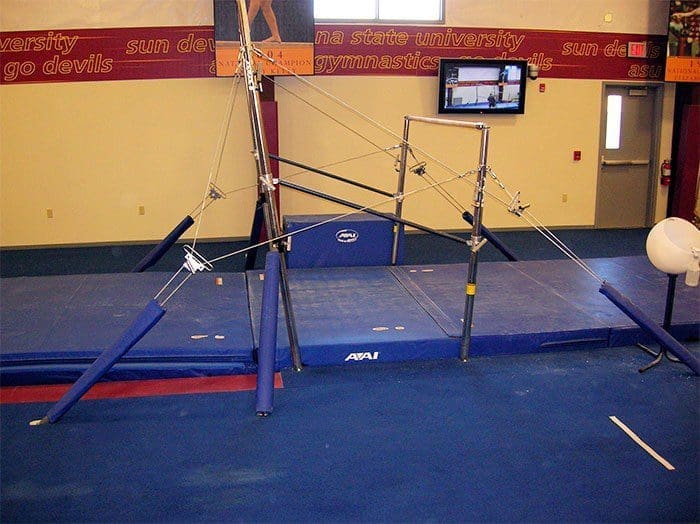
Displayed here is one of the bars sets that US Gym Products installed. The areas were very tight between the bars which made placement in relation to the other bars and pits critical. This also shows one of the plasma TVs that the team can view their routines on.
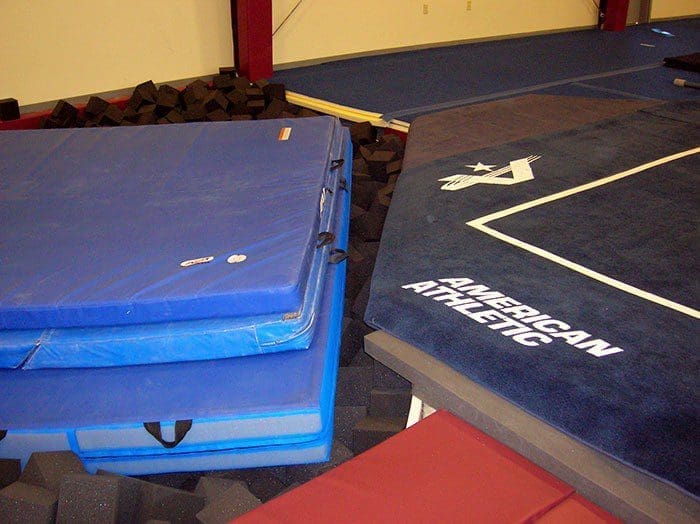
This part of the gym was the most challenging part. It required designing a retaining system to keep the floor from shifting. The original design, included a 2″ high border placed around the entire floor. This design produced two immediate problems.
The first problem was the floor would have a tendency to hop over the border. To solve this problem, we designed a lip on the border that the spring bottom would fit into to help keep the floor from hopping over it.
The second problem was the border would bottom out the board as the kids tumbled into the pit. To solve the second problem, we custom designed and cut a retention system. This system fit under the floor boards that did not interfere with tumbling on the floor or into the pit. Our design proved to work perfectly.
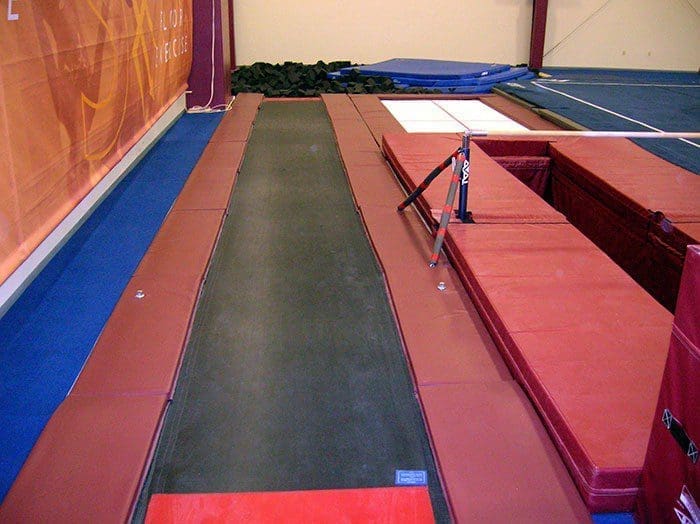
This image displays the Tumbl Trak, pit bar, and tramp bed. We assisted with the installation of the padding around the equipment and carpet bonded mats on the floors.
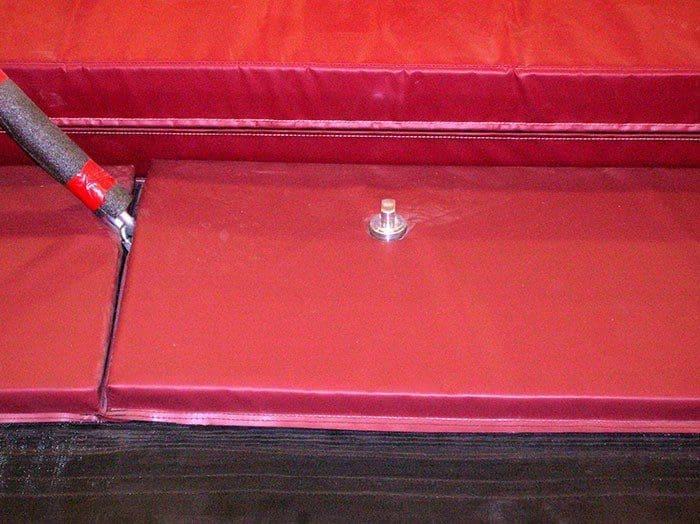
Here you can see the custom install of one of the mounts for a single rail on the side of the Tumbl Trak. A single rail attaches here to use the Tumbl Trak as a bounce bar. Obviously a clean tight fit of the mat around the mount is important for a professional looking job.
Working with Arizona State University Gymnastics Team on their gym designs and installation was a true honor. The facility will serve the team well and perform at the level that these excellent athletes require.
Summary

Article Name
University of Arizona Gym Designs
DescriptionConstructing new gym designs for collegiate athletes takes innovation, knowledge, and experience to produce a state of the art training facility. US Gym Products utilized these skills when consulting on the installation of a new gymnastics facility for the Arizona State University Gymnastics Team.
Author
US Gym Products

