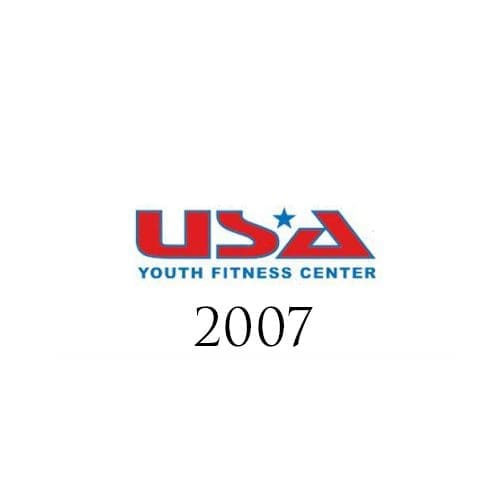2007 USA Youth Fitness Center
In mid to late 2007, US Gym Products began to layout gym facilities and update equipment for Arizona’s newest elite training facility, USA Youth Fitness Center. This almost 4-
The Gym Design Plan
The facility includes:
2 54’x42′ Palmer spring floors
3 resi pits
2 vault tables
3 single rail bars
5 sets men’s parallel bars
3 Aussie Beds
80′ Rod Floor
preschool area
The facility includes:
5 Deep foam pits
4 sets women’s uneven bars
10 Balance beams(6 high 4 low)
3 sets of men’s rings
2 pommels horses
50′ Tumbl Trak
2 quad bars sets
dance studio
The facility includes:
Starting May of 2008, US Gym Products began installing all the equipment and matting. We supplied 100% of the gym’s matting & pit foam. About 75% of the mats were custom designed.
space
This facility sports all new US Gym Products Matting!!
Our Responsibilities
• Gym Design Modifications
• Improve Equipment Layout
• Design Custom Matting
• Supply All New Matting, Both Standard & Custom
• Install All Equipment & Matting
• Custom Modify Some Equipment to Fit in Facility
• Review and Help Save Customer Money with Matting Types & Installation
To the right are some before and after pictures of the main gym area. The images show the beginning of installation of the equipment and matting. They also show what it looked like after our install.
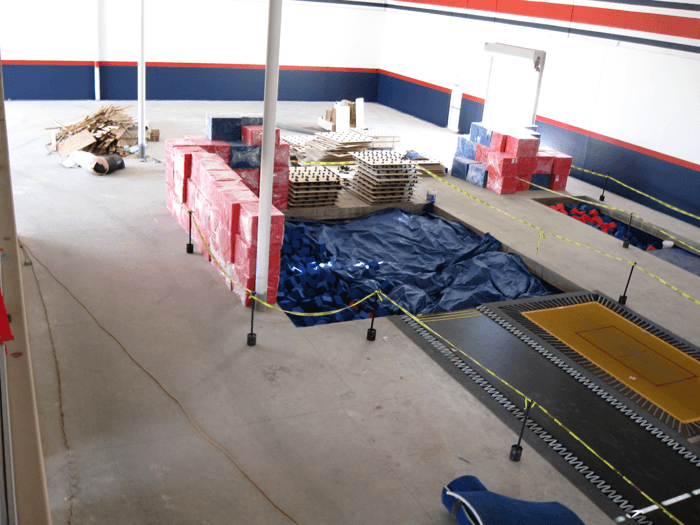
Before
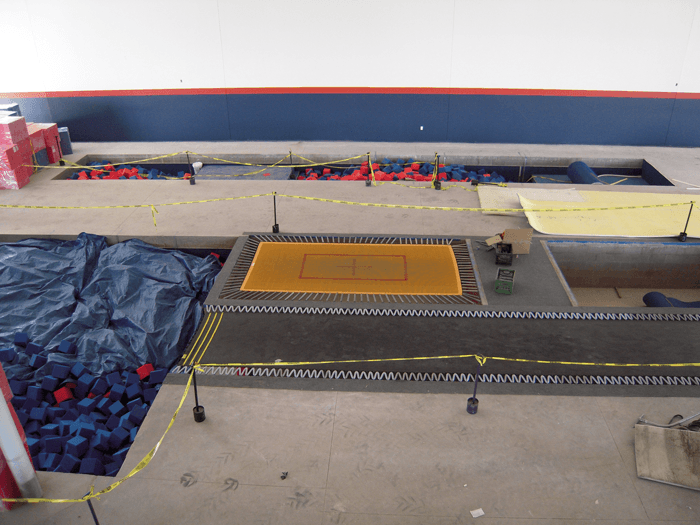
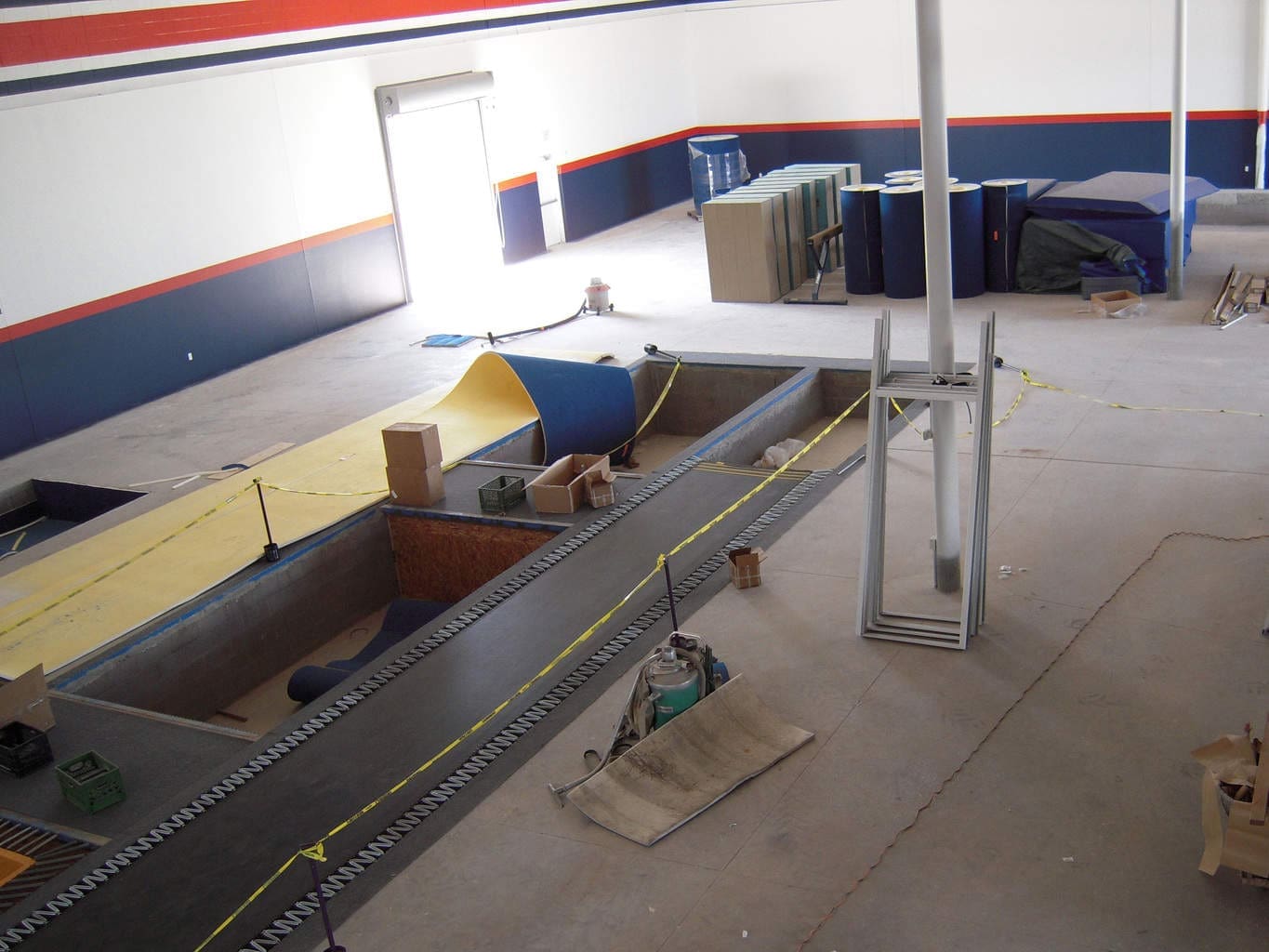
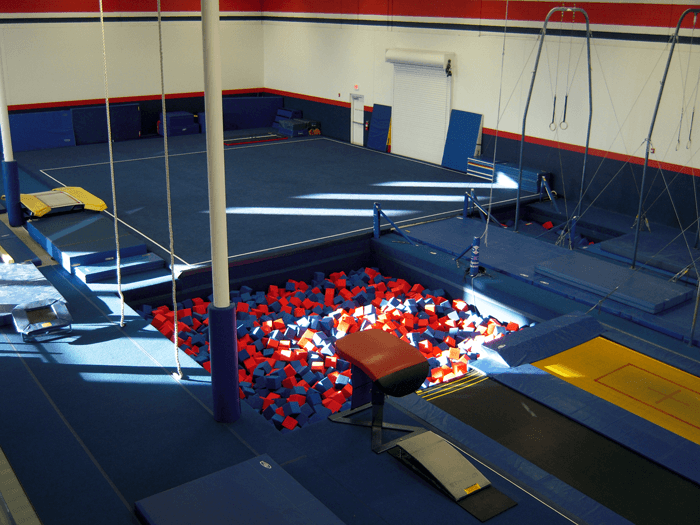
After
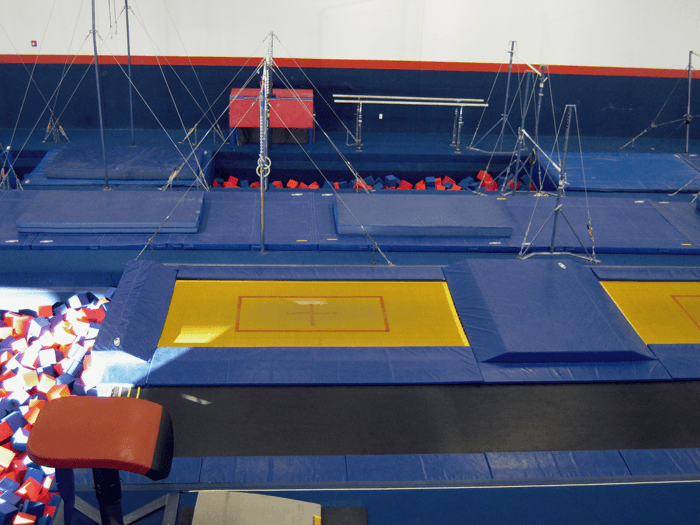
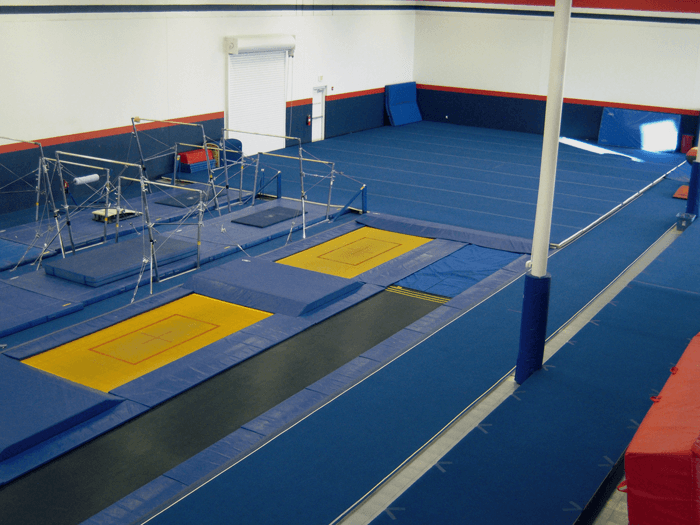
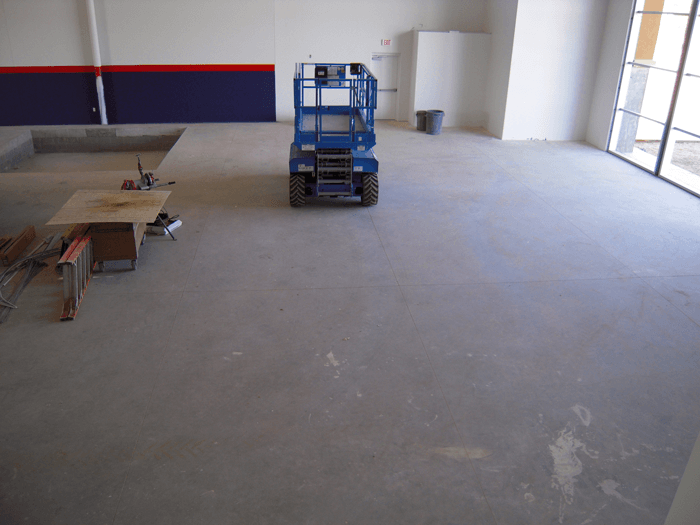
Before
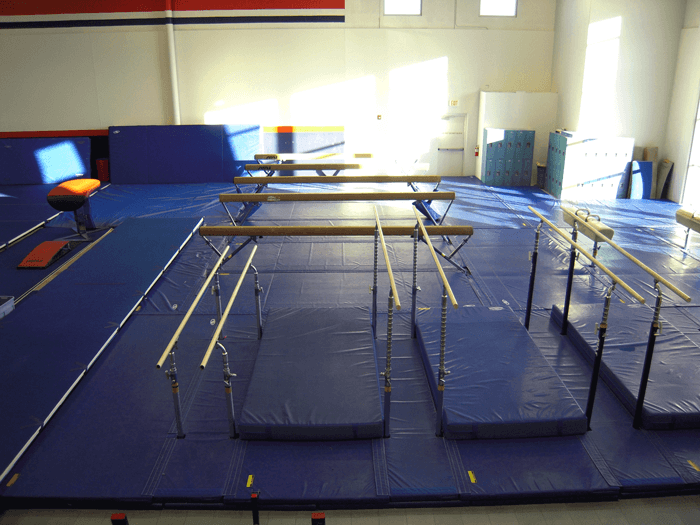
After
All the beams were bolted to the floor to prevent any shifting.
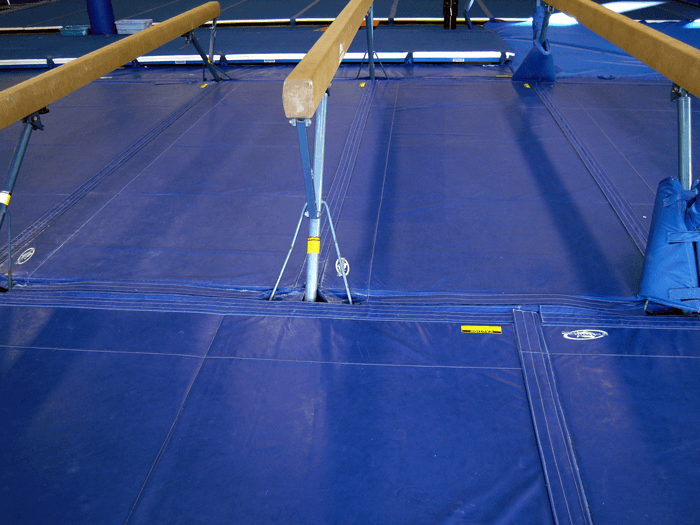
This image shows a close-up view of the matting and how it all seams together.
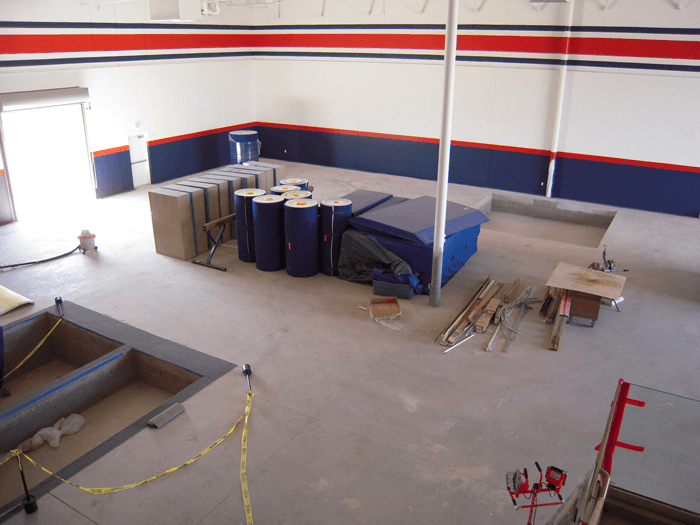
Cheer Floor Before
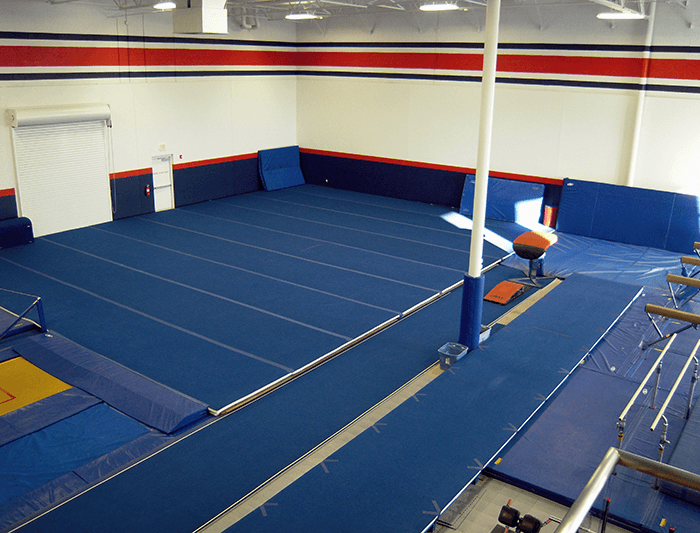
Cheer Floor After
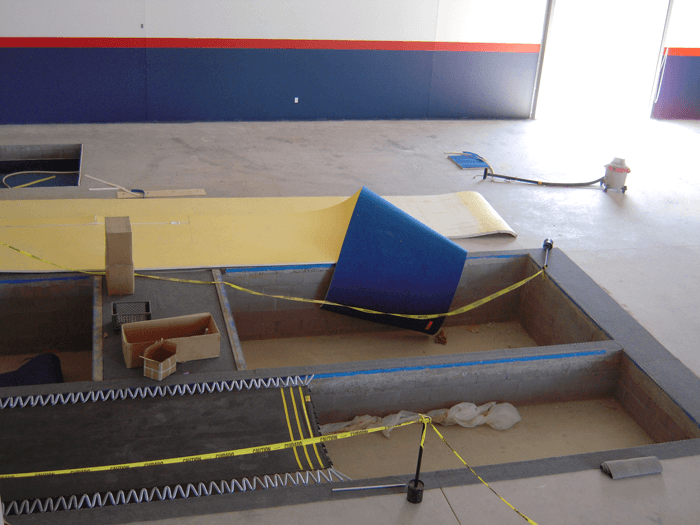

Bar Area Before
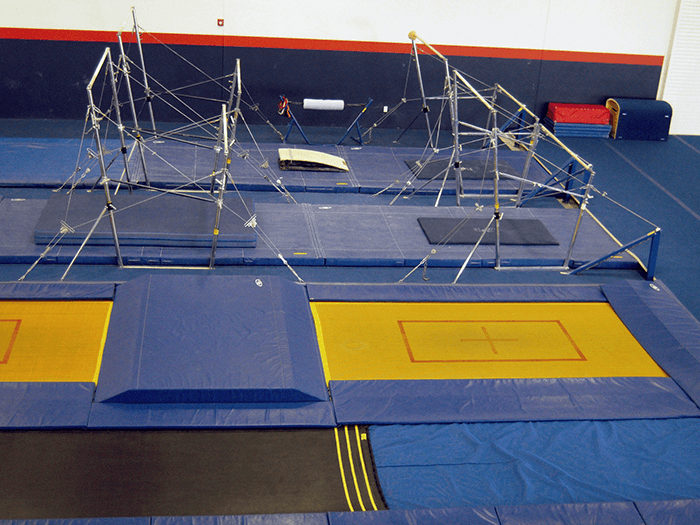

Bar Area After
With a narrow area to work with for the bars, we used reduction rods to make the cable footprint smaller.
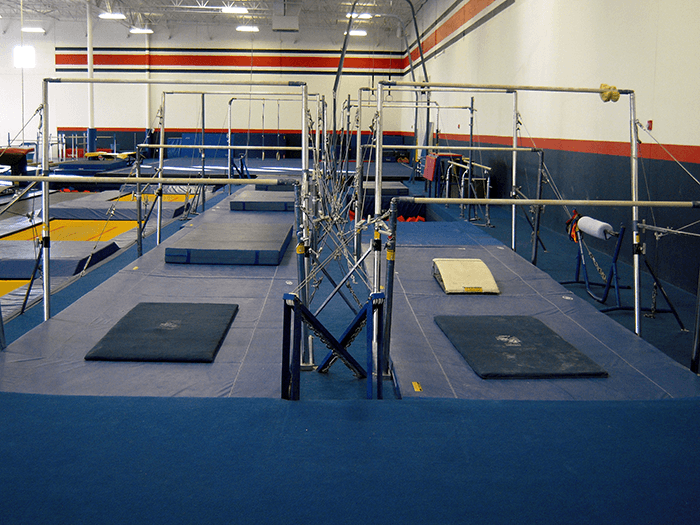

To the right is a closer view of the bar installations.
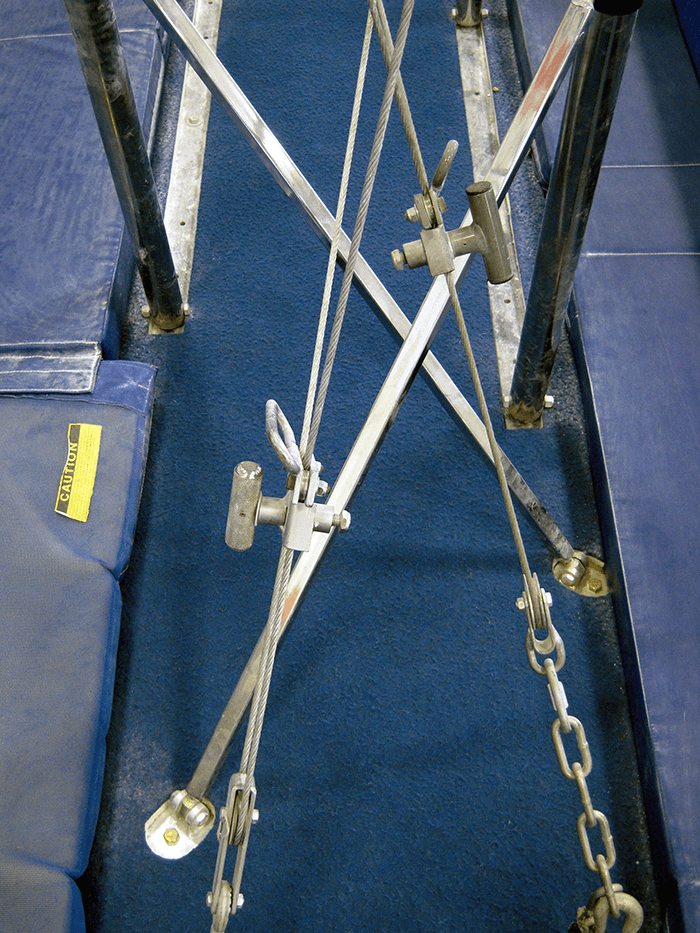

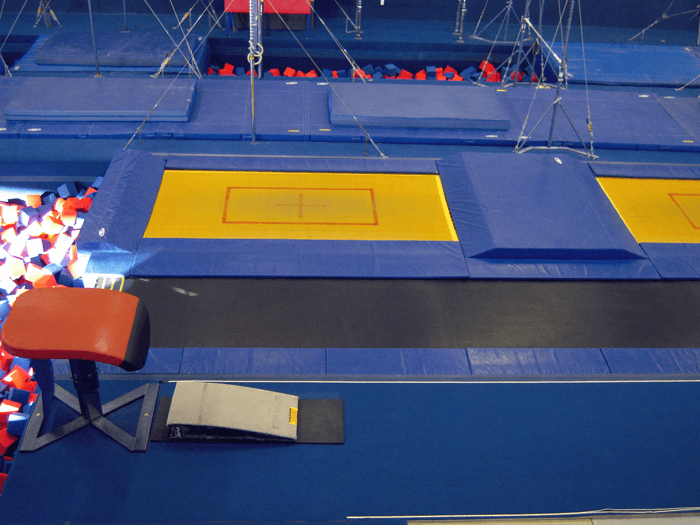

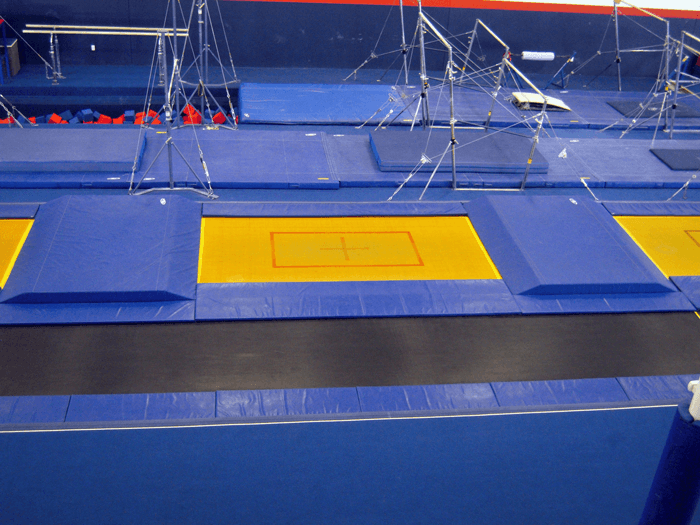

Here you can see our custom mats which we’ve designed and made specially for this tramp area.
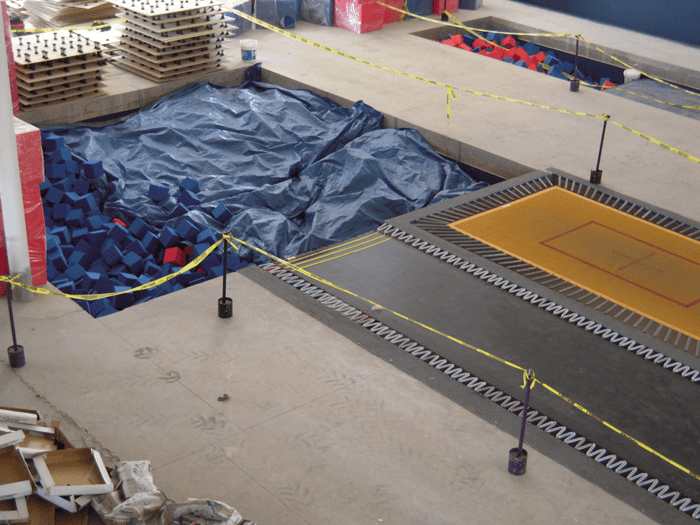

Here’s the 22’x22’x7′ deep foam pit.
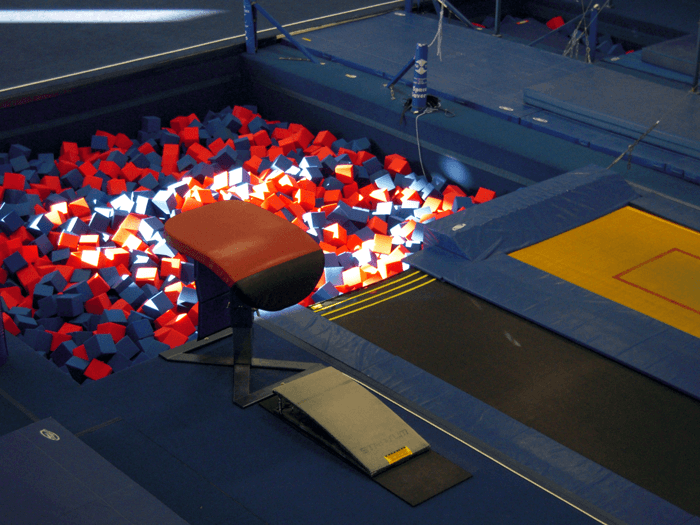

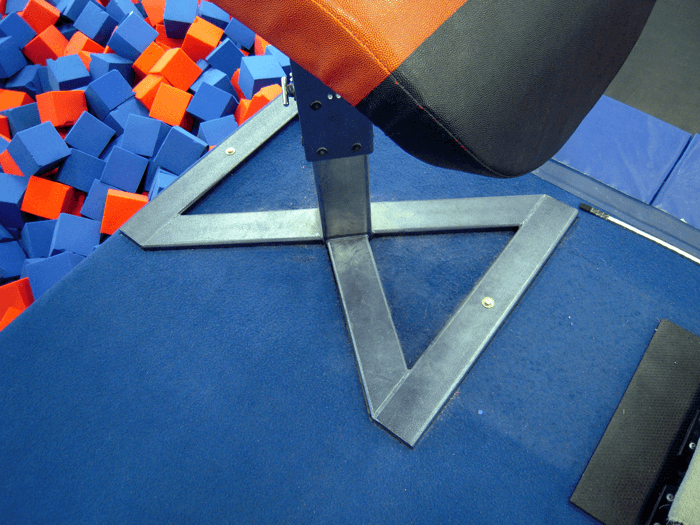

We specially made a 6’x106′ long carpet bonded foam roll for the vault area that folded down 3′ into the pits located at each end of the runway. This way, there are no seams on the runway for both vault tables. This image also shows how we recessed the tables into the foam runway and bolted them to the floor.
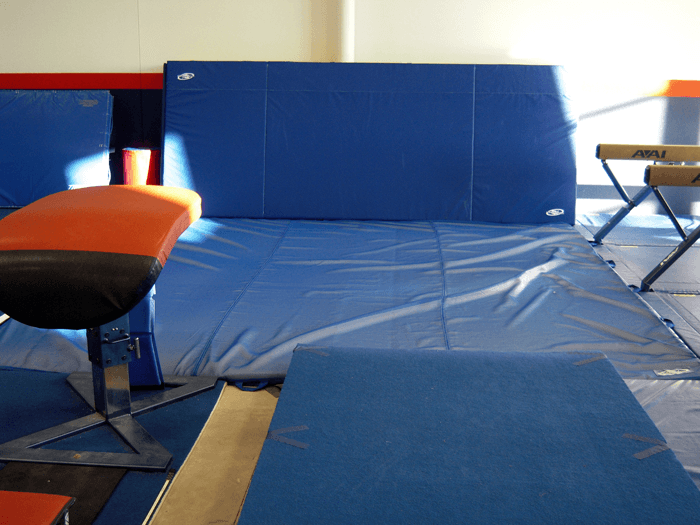

This is the 16×16 resi pit for one of the vaults, the rod floor, cheer floor and beam area. We custom made this mat so there would be no seams on the top. Also, the top 8″ layer of the resi is enclosed with mesh on both sides. In the future when the mesh on one side wears out, it can be flipped. This gives a brand new clean mesh top again.
This also shows a 16’x6′ 4″ soft mat we placed 3′ off the back wall. Since the pit ends 3′ from the wall with a building support post centered in the area, we designed and built an angled wood wall at the back end of the pit. This allowed us to hang a mat that covers the pit edge, building post, and the back wall.
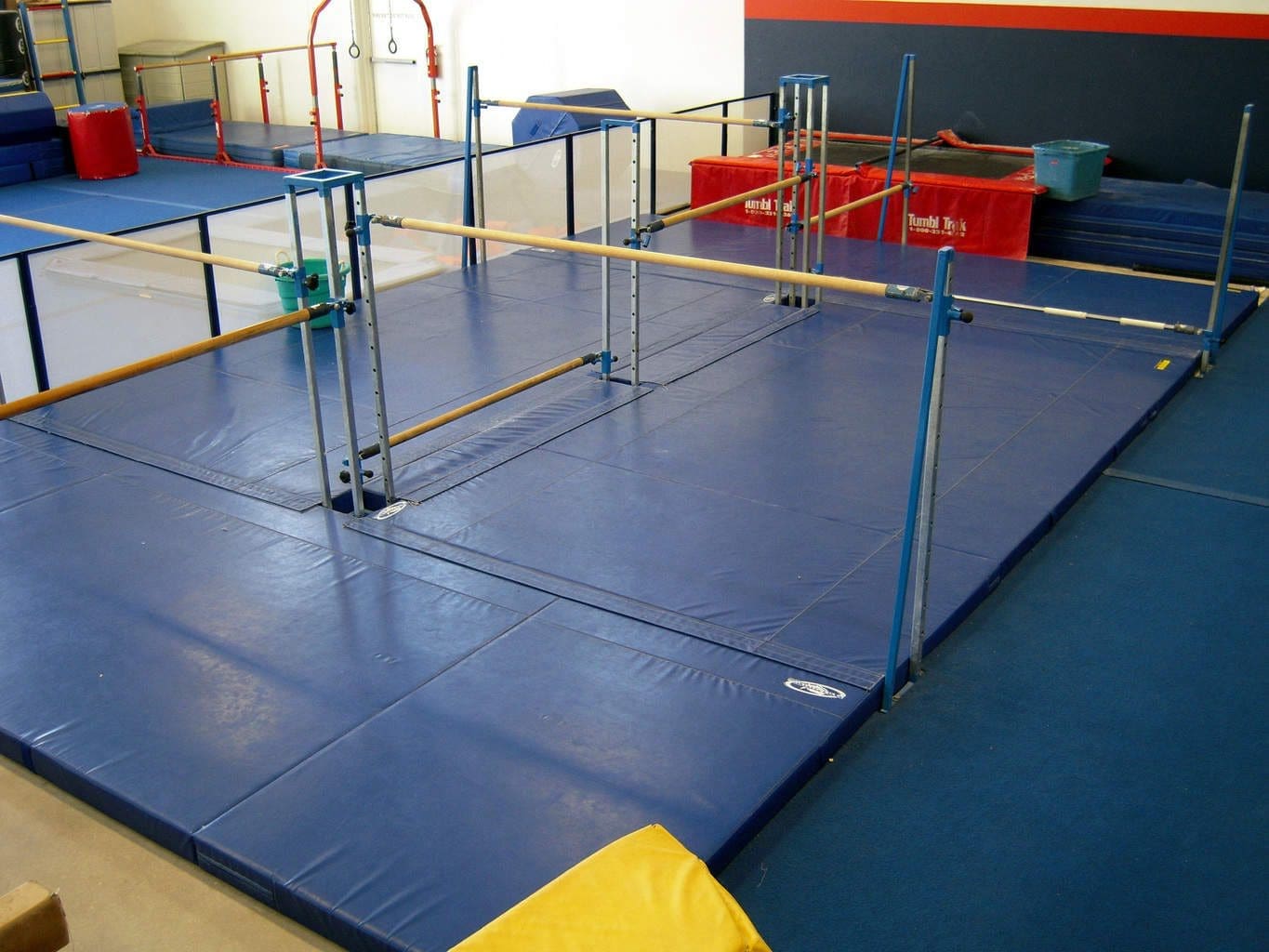

This image demonstrates the custom set of quad bars, along with dedicated matting, made for the little kids’ area. This set-up provides coaches with eight working bars, all of which are usable simultaneously.
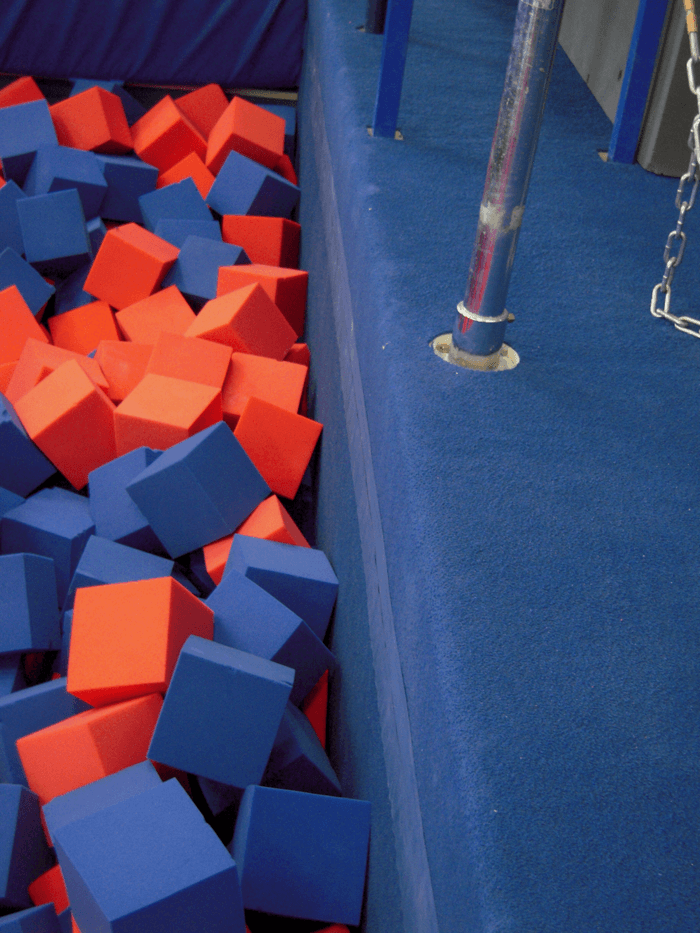

One of the main features added to the padding design for the pits was a seamless pit edge. We specially cut the carpet bonded foam so it would fold 16″ down seamlessly and cleanly into the pit. Beneath that, we added another strip of foam to run the full 7′ depth of the pit.
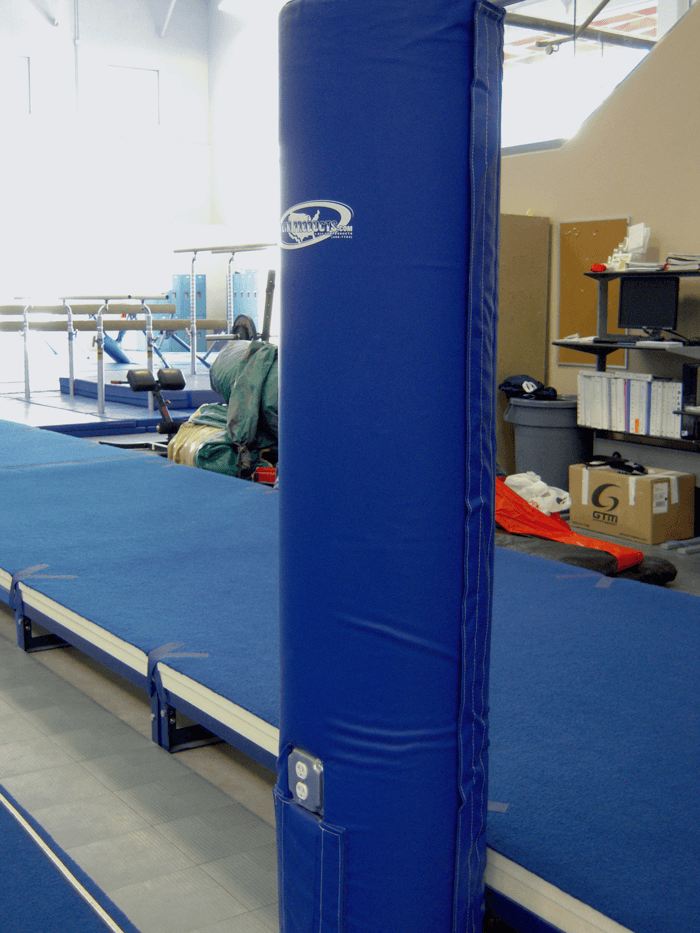

This image is one of our custom made pole pads for the gym along with a cut-out for the outlets. There had to be space below the outlet between the pad and the pole for wiring running up from the floor on the outside of the support post.
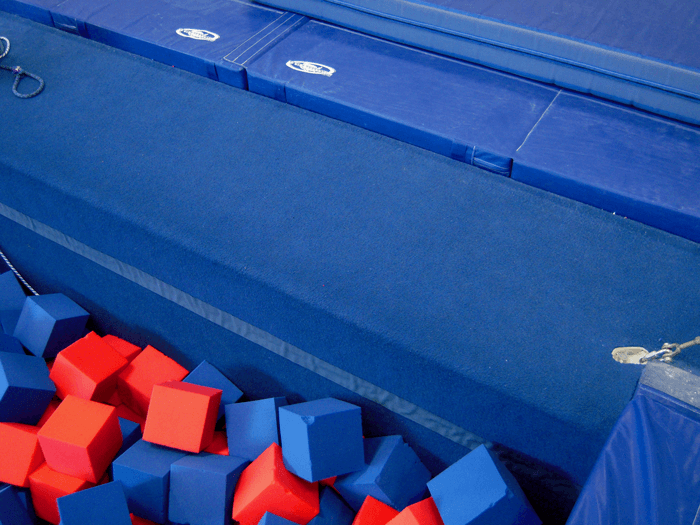

Along the pit bottom, we also installed 8″ soft throw mats for extra protection. This image shows how the carpet bonded foam runs seamlessly from the mats down into the pit.
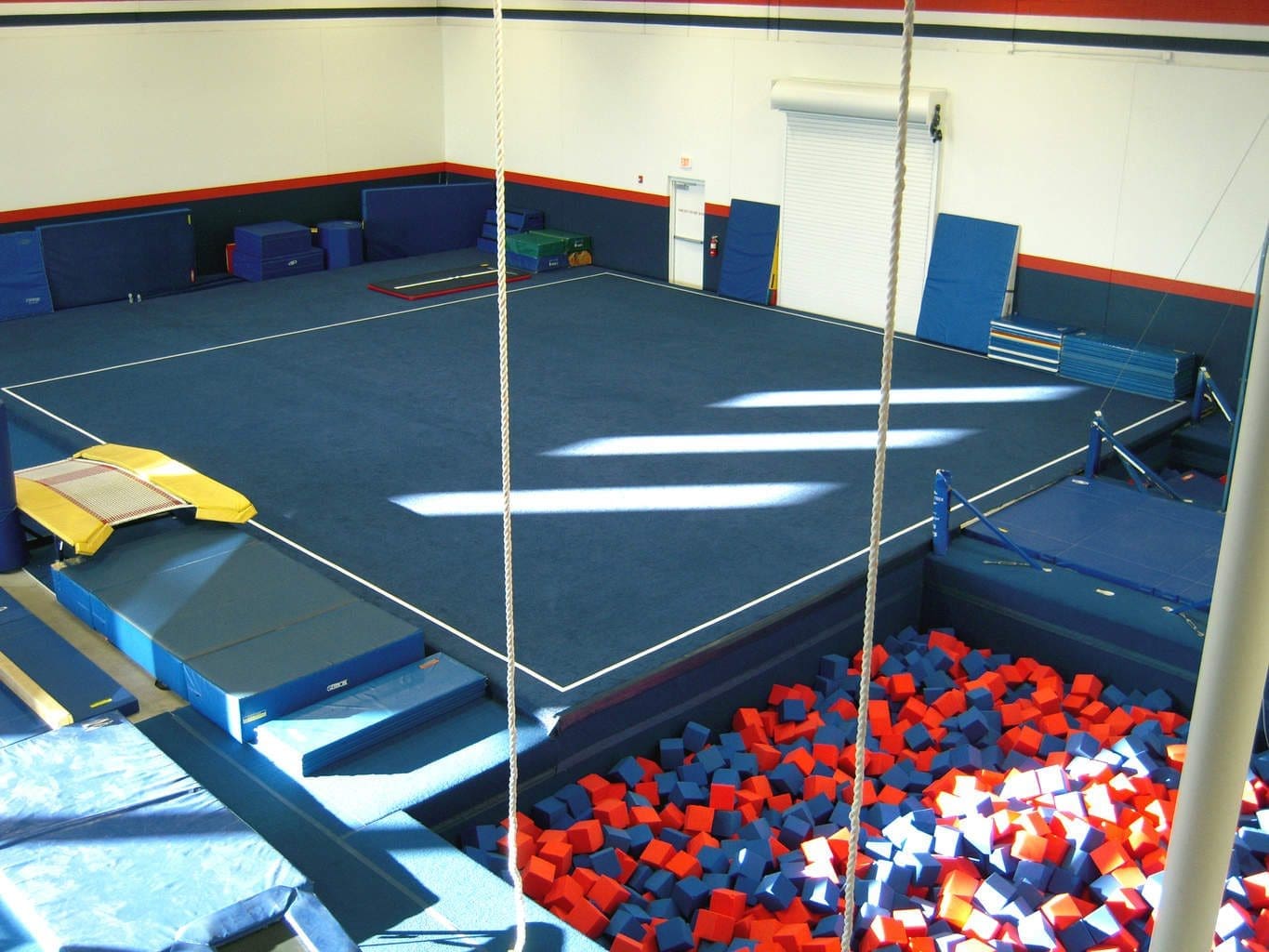




To the right are the two spring floors we installed. The one on the left shows our brand new Russian Baltic birch floor we built. The floor also sports our carpeting. The floor on the right was used in their old gym.
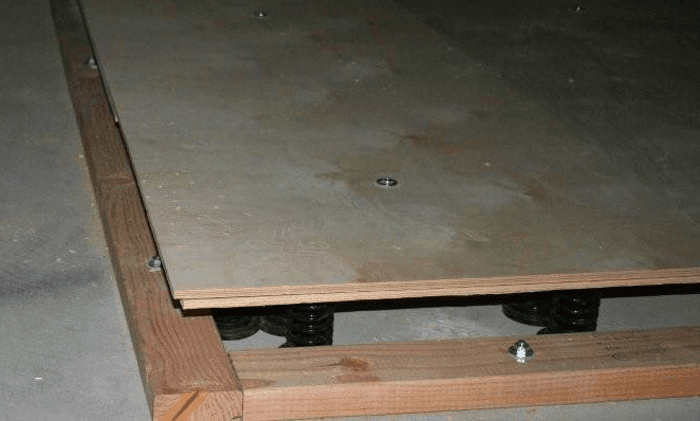

We installed our custom built Retention Wall underneath both floors to lock them in place and prevent them from shifting. You can also see our exclusive double spring border system that goes around the outside edge of the floor to provide extra support for the floor edge.
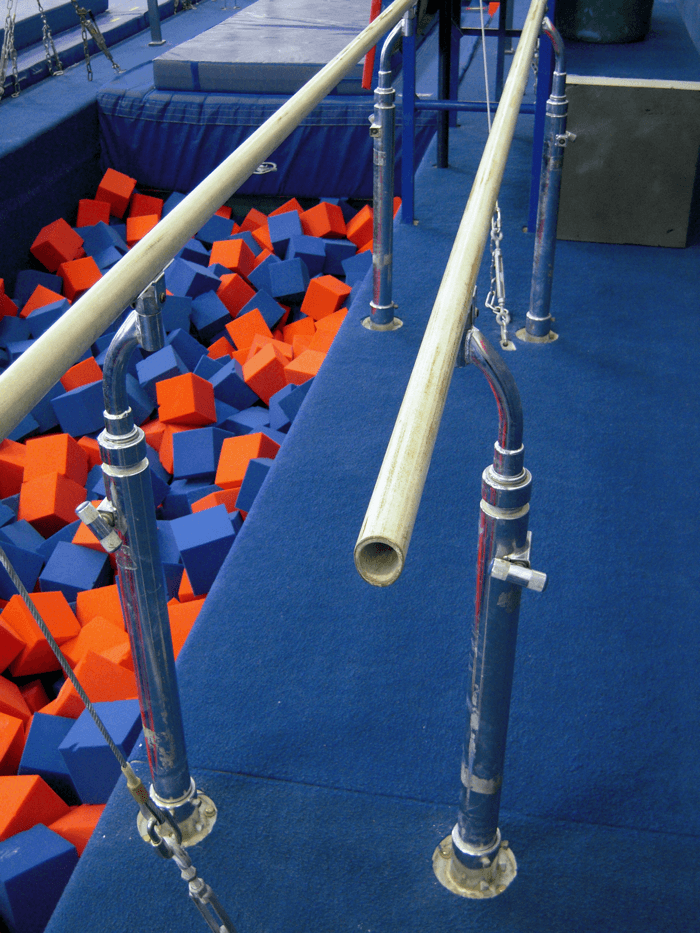

Lastly, we took an old P-bar set, cut off the base and custom installed the uprights along the pit edge so the guys can practice their dismounts.
The USA Youth Fitness Center is an impressive facility that was completed with ingenuity and custom work and installation. US Gym Products was thrilled to be an integral part of its completion.
Summary
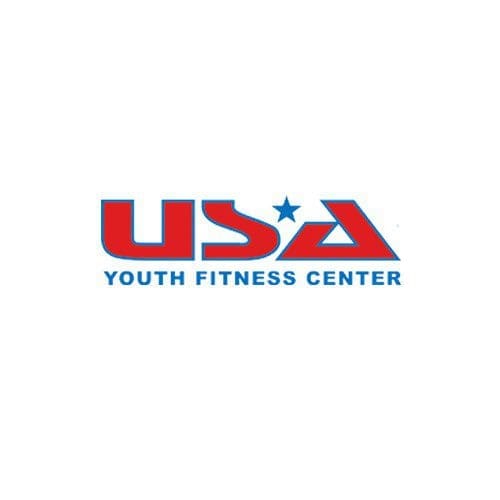

Article Name
USA Youth Fitness Center
Description
US Gym Products began to layout gym facilities and update equipment for Arizona’s newest elite training facility, USA Youth Fitness Center. This almost 4-million-dollar facility holds 25,000 sq.ft of training space.
Author
US Gym Products

